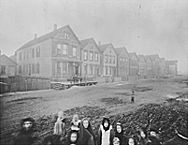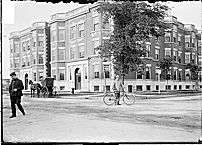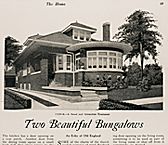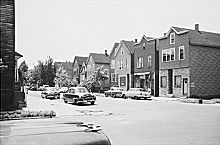| Entries |
| H |
|
Housing Types
|
When white settlers arrived in northern Illinois, they brought with them accustomed common house forms. Few of these simple buildings remain within the city limits of Chicago. Fortunately, examples survive in scattered suburban locations, especially along the Illinois & Michigan Canal and the Fox and DuPage Rivers. Suburbs such as Naperville and Lockport contain significant examples of the two forms which served as common houses for a majority of nineteenth-century Chicagoans.

|
In suburban South Holland, the local historical society operates two sites as museums, the Paarlberg and Van Ostenbrugge farms, which provide excellent examples of simple hall-and-parlor farm houses. The Murray house at Naper Settlement in Naperville provides a more elaborate example of the form. This house contains four rooms on the first floor, as well as a formal entry hall. Larger than a simple farm house, the Murray house served as the residence for a middle-class lawyer, who required space for entertaining and an office.
With time, most owners expanded the simple rectangular hall-and-parlor form. These additions altered the basic shape of the house into the form of a T. Sometimes called a wing-and-T, these structures became the dominant rural house form throughout the Midwest. They ranged from simple one-story, three-room houses to very elaborate structures that housed prosperous families. In a few suburban areas such as Lemont, simple T-shaped houses served as the common house form.
However, throughout most of metropolitan Chicago, urban residents adopted a second form that differed from the traditional hall-and-parlor house. In all likelihood, settlers built cottage housing from the earliest years of settlement. While cottages were also rectangular, their gables faced the front and rear rather than the sides of the house. Consequently, simple one-story cottages contained a much different floor plan, with bedrooms lining one side of the house and parlor, dining room, and kitchen along the opposite side. Like the hall-and-parlor house, the cottage form contained amiddle-class variant of two stories with a formal entry hall. These structures also located theprivate spaces for bedrooms on the second floor.

|

|
While most Chicagoans lived in common, traditional residences, greater affluence and a corporate economy led to the adoption of national styles of architecture by greater numbers of families in the city and suburbs. Whether Italianate in the 1870s, Victorian in the 1880s, or Colonial Revival in the 1920s, these structures were not indigenous to Chicago. The adoption of national forms of housing accelerated after World War II, as most of the great suburban boom involved construction of ranch houses. However, pockets of traditional bungalow construction continued in the 1960s throughout lower-middle-class areas of the city and suburbs.
The most recent boom in new construction continues the trend by building house forms influenced by national trends. However, the gentrification of inner-city neighborhoods and some suburbs has regenerated old forms. Many former cottages and tenement buildings throughout the Near North have been transformed into high-priced single-family residences and condominiums. In these neighborhoods, old buildings have been torn down only to be replaced by new structures that, more or less, have facades resembling old Chicago cottages. Like the older structures, the form of these buildings is affected by the narrow lots that define the city's older residential neighborhoods.

|
The Encyclopedia of Chicago © 2004 The Newberry Library. All Rights Reserved. Portions are copyrighted by other institutions and individuals. Additional information on copyright and permissions.