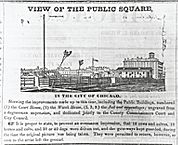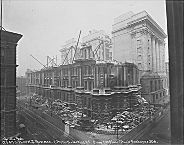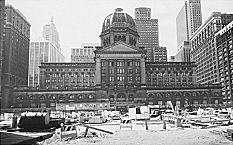| Entries |
| P |
|
Public Buildings in the Loop
|

|
Chicagoans demanded a far grander county courthouse and city hall as the city's population swelled over 30,000. The answer was a tall two-story classically inspired cupola-crowned edifice erected in 1853 from plans by John M. Van Osdel, Chicago's first architect. It stood in the center of the block bounded by Randolph, Clark, Washington, and LaSalle Streets, the site of all future Chicago city halls. The structure was enlarged by the addition of an Italianate third floor in 1858. It was the bell atop this building that sounded the alarm of the Great Fire of 1871, until the building itself was consumed.
Following the fire, Chicago commissioned a city hall and courthouse which consciously sought to surpass the one being built in Philadelphia and thus unequivocally proclaim the recovery of the metropolis. Designed by city architect James J. Egan in a vaguely Second Empire style, the mammoth limestone and granite structure took nearly a dozen years to construct and did not open until 1885. Standing on a rusticated two-story base, 35-foot-tall Corinthian columns rose to an elaborate entablature embellished with allegorical figures. Its cost—more than $5 million—precluded the completion of the vast dome with which the architect envisioned crowning the structure. And as soon as the gigantic edifice was considered complete, serious structural problems surfaced, while poor planning made for extremely difficult working conditions. Thus, between 1906 and 1911, barely more than 20 years after it was inaugurated, Egan's structure was replaced by the present City Hall and County Building, a restrained limestone Beaux-Arts composition by Holabird & Roche. Externally, its chief decorative element is its 75-foot-high attached granite Corinthian columns. Internally, its chief glory was the handsome wood-paneled City Council Chamber adorned with murals by Frederic C. Bartlett depicting major events in the history of Chicago. Gutted by a fire in 1957, this fine space was superseded by a bland modernist room devised by Paul Gerhardt, Jr.

|
Completed in 1985, the State of Illinois Center represents the first distinctive physical presence of state politics and government in Chicago. The salmon, silver, and blue color scheme and the 17-story atrium mark this postmodern design by Murphy/Jahn.
Shepley, Rutan & Coolidge designed the Chicago Public Library, now the Chicago Cultural Center, on Michigan Avenue between Washington and Randolph Streets. It opened in 1897. The edifice's restrained limestone and granite elevations, consisting of high arched windows on the lower level, with screens of Ionic columns above, owe not a little to McKim, Mead & White's Boston Public Library completed a decade earlier. The library's interior is one of Chicago's supreme Gilded Age spaces, a rich mix of white Carrara and green Connemara marble, mother-of-pearl, and a glass mosaic supplied by Louis Comfort Tiffany. Between 1977 and 1993, the building was renovated by Holabird & Root into rooms containing a popular library and areas for concerts and exhibitions.

|
The library culminates in a daring architectural gesture, an enormous glass and steel winter garden, an acknowledgment of the architects of Chicago's early steel-framed skyscrapers, such as William Le Baron Jenney, Martin Roche, and William Holabird. But in a nod to the Beaux-Arts architects of the 1893 fair, particularly Daniel Burnham, the winter garden has been given a romantic postmodern fillip, for its corners and pediments are embellished with enormous classical acroteria.
The Encyclopedia of Chicago © 2004 The Newberry Library. All Rights Reserved. Portions are copyrighted by other institutions and individuals. Additional information on copyright and permissions.