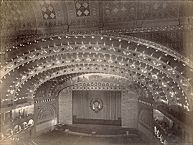| Entries |
| A |
|
Auditorium Building
|

|
Adler and Sullivan received the commission based on Adler's expertise in acoustics and engineering. After preliminary, ornate designs, Peck accepted Sullivan's final scheme, which derived much of its character from H. H. Richardson's recently completed Marshall Field Wholesale Store, also in Chicago. Richardson's building was a warehouse that employed strong, solid massing without excessive ornament. The beauty of Sullivan's design (built 1887–1889) comes from his focus on the structure's overall mass and repetition of streamlined patterns to give this large building (63,350 square feet) with many uses a unified look. Sullivan's muted exterior stands in contrast to his elaborate interior designs, based on organic motifs.
The Auditorium demonstrates Adler's technical ability to accommodate a variety of uses, from political conventions to grand opera, under one roof. Innovations in foundation technology allowed the large, heavy building to be constructed on notoriously marshy land, and the latest techniques were employed to give the building uninterrupted spans.
The Auditorium fell into disuse with the completion of Chicago's Civic Opera Building in 1929, and the Great Depression furthered its demise. During World War II, portions of the building were used by the United Service Organization (USO). In 1946, Roosevelt University purchased the structure and began converting the hotel and office spaces into classrooms and school offices. The theater was renovated in 1967, and continues in operation today.
The Encyclopedia of Chicago © 2004 The Newberry Library. All Rights Reserved. Portions are copyrighted by other institutions and individuals. Additional information on copyright and permissions.