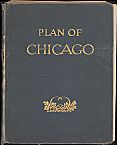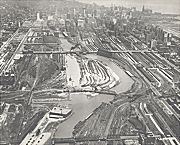| Entries |
| B |
|
Burnham Plan
|

|
The plan consisted of a system of parks and broad avenues that transcended the street grid in a pattern reminiscent of the French Baroque tradition favored for nineteenth-century Paris. The physical integration of systems of transportation and systems of recreation was the organizing principle for the buildings, streets, and parks. In the following decades, as a result of a flexible and well-publicized planning process, the Plan of Chicago inspired the creation of a permanent greenbelt around the metropolitan area, the development of the lakefront parks with cultural enhancements such as the Field Museum of Natural History, and the establishment of new transportation elements, from road to river to rail.
As a collaborative product, the work is unusually seamless. Nevertheless, it is clear that Edward Bennett, trained in the symmetrical sequential planning of space at the École Nationale Supérieure des Beaux-Arts, brought to the work formal training in large-scale design. He directed the planning and the preparation of the drawings. Daniel Burnham, self-taught and public-spirited, brought his experience and salesmanship from previous planning projects to the analysis and problem-solving aspects, both functional and popular. The Plan of Chicago represented a synthesis of lessons learned from the careers of both men, who together or individually developed plans for World's Columbian Exposition and projects in Cleveland, the District of Columbia, San Francisco, and Manila.

|
The Encyclopedia of Chicago © 2004 The Newberry Library. All Rights Reserved. Portions are copyrighted by other institutions and individuals. Additional information on copyright and permissions.