| Entries |
| C |
|
Church Architecture
|
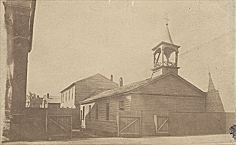
|
Chicago's earliest Christian house of worship was probably a log cabin, built opposite Wolf Point near the Chicago River in 1831 by Methodists. The direct descendants of that congregation moved to the corner of Clark and Washington Streets in 1838, and a building completed in 1923 now houses the Chicago Temple First United Methodist Church, as well as 18 floors of commercial office space, under its Gothic spire.
A Roman Catholic church showcased balloon frame architecture—a simple, inexpensive, and efficient wooden building technique—in 1833, when Augustine Deodat Taylor designed and built St. Mary's Church on Lake Street just west of State. The balloon frame would subsequently become a major feature of Chicago's residential architectural landscape.
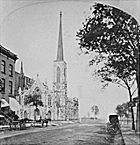
|
Many nineteenth-century churches were built of limestone. Quarried in the nearby Joliet area, limestone had the distinction of turning a soft grayed yellow when its iron content oxidized. Irish immigrants built one of Northeastern Illinois' first churches out of limestone in 1833 while working on the Illinois & Michigan Canal in Lemont; the present St. James of the Sag was built in the same spot on Archer Avenue two decades later. Olivet Baptist Church (1875–76; originally First Baptist), at 31st and King Drive, St. James Church (1875–80), at 29th and Wabash Avenue, the Church of the Ascension (1882–87), on LaSalle Drive at Elm, and First Immanuel Lutheran Church (1888), at 1124 South Ashland Avenue, as well as the city's famed Water Tower (1869), were made in whole or in part of Joliet limestone. African Americans built Quinn Chapel AME Church (1891–94) at 24th and Wabash Avenue. Quinn's limestone facade houses the oldest African American congregation in the city.
In the nineteenth-century, in the wake of political upheavals in Europe and Ireland's Great Famine in the 1840s, large numbers of Irish, German, and Polish Catholic immigrants came to Chicago, settled new neighborhoods, and built large, beautifully decorated churches. Houses of prayer and expressions of faith, these churches were also statements of religious identity and ethnic pride, distinguishing the emerging Roman Catholic minority from the prevailing Protestant majority in late-nineteenth-century Chicago.
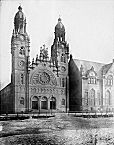
|
Catholic immigrant congregations used all the classical architectural styles of Europe—Byzantine, Romanesque, Roman basilica, French Gothic, English Gothic, and Renaissance. Some Catholic churches even used American Colonial and Congregational styles—including St. Mary's Cathedral (1843), a brick church at Madison and Wabash that was destroyed in the Fire of 1871; St. Bartholomew (1937), on Lavergne at Addison; and most notably the chapel of St. Mary of the Lake Seminary (1925), in Mundelein.
The evangelical Moody Church, founded by Dwight L. Moody in 1864 (as the Illinois Street Church), stood at the corner of Chicago and LaSalle from 1873 to 1915, when it moved to North Avenue and Clark Street to a building completed in 1925. The Moody Church's large auditorium has hosted world missions conferences and evangelistic crusades.
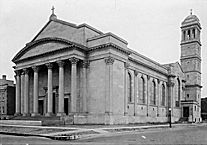
|
Several Chicago architects known best for their secular designs built houses of worship as well. Louis Sullivan designed the Holy Trinity Orthodox Cathedral (1903), on North Leavitt Street—a genuine touch of Holy Russia in Chicago. Sullivan and his partner Dankmar Adler were also known for their synagogues, including KAM Temple (1890–91), at 33rd and Indiana Avenue, which since 1922 has served as the Pilgrim Baptist Church. John Wellborn Root (of Burnham & Root) designed St. Gabriel Catholic Church (1887–1888), near the stockyards at 45th and Lowe, for Irish Catholic immigrants, and the Lake View Presbyterian Church (1887–88), at Addison and Broadway.

|
Ludwig Mies van der Rohe designed St. Savior Episcopal Chapel (1952), at Illinois Institute of Technology, in his characteristically simple, linear style. St. Savior is the only building Mies designed and built for a religious purpose. Its simple English bond brick walls, its travertine altar built out of a solid block of stone, and its stainless steel cross speak to the essence of theological rationality.
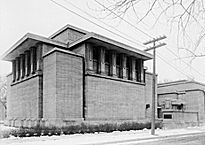
|
Many of Chicago's splendid Byzantine-style churches are distinguished by their large central domes and their icon screens. St. Nicholas Ukrainian Catholic Cathedral (1913–15), on Oakley Boulevard at Rice Street, was designed by Worthmann and Steinbach; St. Clement Church (1917–18), at 642 West Deming Place, by George D. Barnett; KAM Isaiah Israel Temple (1923–24), on Greenwood at Hyde Park Boulevard, by Alfred Alschuler; SS. Volodymyr and Olha Church (1973–75), at735 North Oakley Boulevard, by Jaroslaw Korsunsky; and the ultramodern St. Joseph's Ukrainian Church (1975–77), at 5000 North Cumberland Avenue, by Zenon Mazurkevich. St. Simeon Mirotovici (1968–69) on East 114th Street is an exact replica of a fifteenth-century Serbian monastery church.
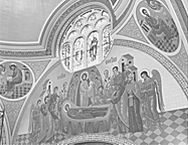
|
Gothic-style churches abound in Chicago: French Gothic, English Gothic, and Victorian Gothic. Among the finest are St. Alphonsus (1889–97), at Southport and Wellington, designed by Schrader & Conradi of St. Louis; St. Paul's, by Henry Schlacks: St. James Chapel (1917–20), at Rush and Pearson Streets, by Gustav Steinbach of New York and Zachary Davis of Chicago; and Queen of All Saints Basilica (1956–60), at 6280 North Sauganash Avenue, designed by Meyer & Cook.
Chicago's English Gothic masterpieces include Shaw's Fourth Presbyterian; Our Lady of Mt. Carmel (1913–14), at 690 West Belmont, designed by Chicago architects Egan & Prindeville; Bond Chapel (1925–26), at the University of Chicago, by Coolidge & Hodgdon; St. Thomas Aquinas, now St. Martin de Porres (1923–25), at 5112 West Washington Boulevard, by Karl Vitzthum; St. Chrysostom (1925–26), at 1424 North Dearborn, by Chester H. Wallace; St. Sabina (1925–33), at 78th and Throop, by Joe McCarthy; St. Viator (1927–29), at 4170 West Addison Street, by Charles L. Wallace; St. Gertrude (1930–31), on Glenwood at Granville in Rogers Park, by James Burns; and the First Unitarian Church of Chicago (1929–31), at 57th and Woodlawn, by Denison B. Hull.
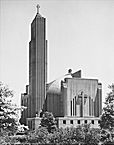
|
Twentieth-century churches departed somewhat from their nineteenth-century antecedents. Several churches designed by Edward D. Dart—in clean, brick-and-glass style—are in this category: First St. Paul's Lutheran Church (1969–70), at 1301 North LaSalle, and St. Procopius Abbey Church (1968–70), at Benedictine University in Lisle, are both Dart designs. The Seventeenth Church of Christ, Scientist (1968), at 55 East Wacker Drive, designed by Harry Weese, has clean, modern lines as well. Madonna della Strada Chapel (1938–39), on Loyola University's Lake Shore Campus, designed by Andrew Rebori, is another example of modern religious architecture.
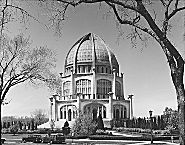
|
The Encyclopedia of Chicago © 2004 The Newberry Library. All Rights Reserved. Portions are copyrighted by other institutions and individuals. Additional information on copyright and permissions.